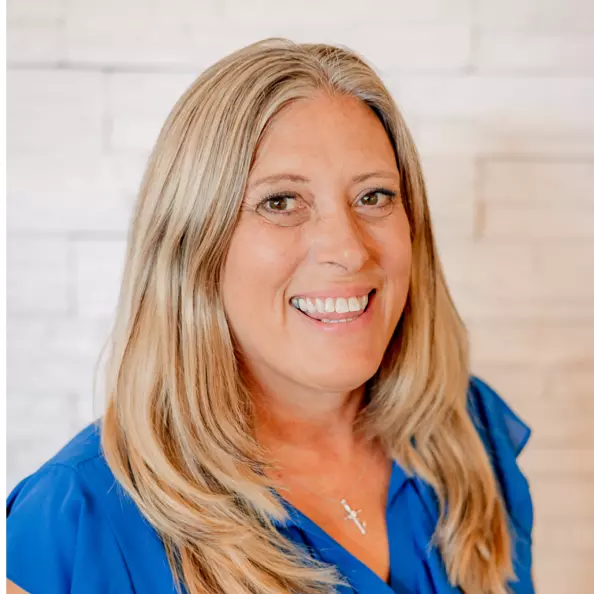$900,000
$889,900
1.1%For more information regarding the value of a property, please contact us for a free consultation.
4 Beds
3 Baths
2,463 SqFt
SOLD DATE : 10/13/2022
Key Details
Sold Price $900,000
Property Type Townhouse
Sub Type Townhouse
Listing Status Sold
Purchase Type For Sale
Square Footage 2,463 sqft
Price per Sqft $365
Subdivision Pointe
MLS Listing ID 6444185
Sold Date 10/13/22
Style Spanish
Bedrooms 4
HOA Fees $113/mo
HOA Y/N Yes
Year Built 1980
Annual Tax Amount $3,916
Tax Year 2021
Lot Size 5,663 Sqft
Acres 0.13
Property Sub-Type Townhouse
Source Arizona Regional Multiple Listing Service (ARMLS)
Property Description
This gorgeous, completely updated home in The Pointe is one of the finest in the neighborhood! In addition to the private pool, owners enjoy amenities at the Pointe Hilton Resort, including the pools, waterslide, lazy river & Hole in the Wall BBQ .
Walk in through the modern steel entry gate & the home boasts soaring ceilings with tons of natural light. Primary & office on main floor, 3 beds up. Newer dual-pane windows and sliders throughout the home, with wood shutters on most. Warm wood flooring covers the main living spaces.
The entertainer's backyard showcases a large private pool & spa, & a sunken outdoor kitchen beneath the covered patio. Adjacent to the arroyo with views to the peak, this quiet outdoor space is unmatched in the neighborhood. There is an office on the lower lever that faces the front of the home, so visitors can be easily seen while working. This room can also become a 5th bedroom if necessary. A full guest bath is located in the first floor hallway for your visitors. The main-floor primary suite is spacious and has patio doors for a easy access after a dip in the pool or spa. The primary bath is completely upgraded with patterned tile floors, tiled walk-in shower, custom built-ins in the closet, & a elegant dual vanity.
Enter the designer kitchen and you'll be impressed with high quality, all-wood construction, dual-tone cabinets w/ dovetail joints & soft-close hardware, tastefully paired with natural quartzite countertops & elegant tile backsplash.
Continue up the carpeted stairs illuminated by an amazing designer chandelier, and you will find 3 more bedrooms and another full bath, which connects to the 4th bedroom that may be used as a second primary suite. There is a local community pool & spa as well!
Roof has been recently recoated and HVAC is serviced regularly. See upgrade list in Documents Tab.
Check out the virtual tour or better yet, come see this outstanding home for yourself.
Location
State AZ
County Maricopa
Community Pointe
Direction North on 16th St from Glendale to traffic light at Morton. East (right) on Morton to Dreamy Draw. North (left) on Morton 7 blocks to Lane Ave cul de sac, West (left) to home.
Rooms
Other Rooms Great Room, BonusGame Room
Master Bedroom Split
Den/Bedroom Plus 6
Separate Den/Office Y
Interior
Interior Features High Speed Internet, Granite Counters, Double Vanity, Master Downstairs, Breakfast Bar, 9+ Flat Ceilings, Vaulted Ceiling(s), Pantry, 3/4 Bath Master Bdrm, Full Bth Master Bdrm
Heating Electric
Cooling Central Air, Ceiling Fan(s), Programmable Thmstat
Flooring Carpet, Tile, Wood
Fireplaces Type None
Fireplace No
Window Features Skylight(s),Dual Pane
SPA Private
Exterior
Exterior Feature Playground, Balcony, Private Street(s), Private Yard, Built-in Barbecue
Parking Features Garage Door Opener, Direct Access
Garage Spaces 2.0
Garage Description 2.0
Fence Block
Pool Heated, Private
Community Features Community Spa, Community Spa Htd, Community Pool Htd, Community Pool, Near Bus Stop, Biking/Walking Path
View Mountain(s)
Roof Type Tile,Built-Up,Foam
Porch Covered Patio(s), Patio
Private Pool Yes
Building
Lot Description Sprinklers In Rear, Sprinklers In Front, Corner Lot, Desert Front, Cul-De-Sac, Grass Front, Grass Back, Auto Timer H2O Front, Auto Timer H2O Back
Story 2
Builder Name Gosnell
Sewer Public Sewer
Water City Water
Architectural Style Spanish
Structure Type Playground,Balcony,Private Street(s),Private Yard,Built-in Barbecue
New Construction No
Schools
Elementary Schools Madison Heights Elementary School
Middle Schools Madison #1 Middle School
High Schools Camelback High School
School District Phoenix Union High School District
Others
HOA Name The Pointe
HOA Fee Include Sewer,Cable TV,Maintenance Grounds,Street Maint,Front Yard Maint,Trash
Senior Community No
Tax ID 164-20-180
Ownership Fee Simple
Acceptable Financing Cash, Conventional, FHA, VA Loan
Horse Property N
Listing Terms Cash, Conventional, FHA, VA Loan
Financing Cash
Read Less Info
Want to know what your home might be worth? Contact us for a FREE valuation!

Our team is ready to help you sell your home for the highest possible price ASAP

Copyright 2025 Arizona Regional Multiple Listing Service, Inc. All rights reserved.
Bought with RE/MAX Professionals
"My job is to find and attract mastery-based agents to the office, protect the culture, and make sure everyone is happy! "






