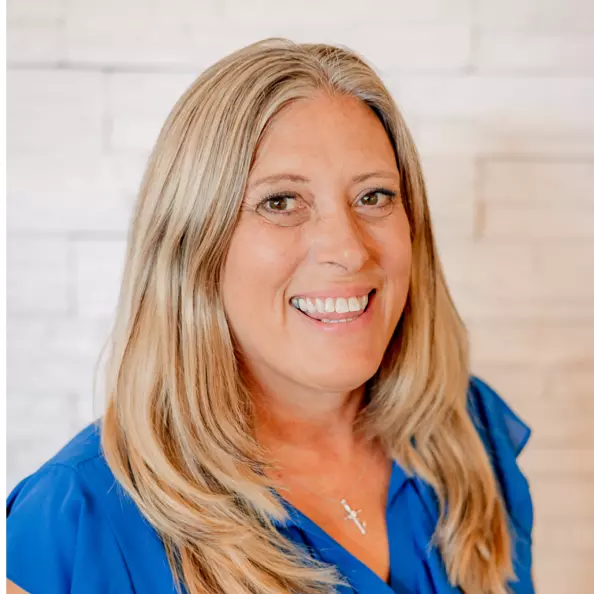$849,900
$849,900
For more information regarding the value of a property, please contact us for a free consultation.
4 Beds
3.5 Baths
3,432 SqFt
SOLD DATE : 06/20/2025
Key Details
Sold Price $849,900
Property Type Single Family Home
Sub Type Single Family Residence
Listing Status Sold
Purchase Type For Sale
Square Footage 3,432 sqft
Price per Sqft $247
Subdivision Vistancia Village A Parcel A5
MLS Listing ID 6850552
Sold Date 06/20/25
Bedrooms 4
HOA Fees $117/qua
HOA Y/N Yes
Year Built 2018
Annual Tax Amount $3,001
Tax Year 2024
Lot Size 10,656 Sqft
Acres 0.24
Property Sub-Type Single Family Residence
Source Arizona Regional Multiple Listing Service (ARMLS)
Property Description
Discover the next level of living with this former MODEL HOME with pool! Upgrade list in docs tab. This home was designed with a variety of needs in mind, including multigenerational living. Check out this 4 bedroom plus large loft, 3.5 bath home which features an attached private1st floor suite with its own living room, bedroom, & bathroom. Additionally, the Primary Bedroom Suite is located on the first floor. Alicante in Vistancia is a highly sought after private community with only 36 home sites. .The master-planned community of Vistancia features hiking trails, a recreational center with fitness classes, pickleball, basketball & tennis courts, four pools & two water slides. Located within the A-rated Peoria School District. Nearby shopping, entertainment, Lake Pleasant Regional Park
Location
State AZ
County Maricopa
Community Vistancia Village A Parcel A5
Rooms
Other Rooms Loft, Great Room
Master Bedroom Downstairs
Den/Bedroom Plus 5
Separate Den/Office N
Interior
Interior Features High Speed Internet, Smart Home, Granite Counters, Double Vanity, See Remarks, Master Downstairs, 9+ Flat Ceilings, Soft Water Loop, Kitchen Island, Pantry, Full Bth Master Bdrm, Separate Shwr & Tub
Heating ENERGY STAR Qualified Equipment, Natural Gas
Cooling Central Air, Ceiling Fan(s), ENERGY STAR Qualified Equipment, Programmable Thmstat
Flooring Carpet, Tile
Fireplaces Type None
Fireplace No
Window Features Low-Emissivity Windows,Dual Pane,ENERGY STAR Qualified Windows,Vinyl Frame
Appliance Gas Cooktop
SPA None
Laundry Engy Star (See Rmks), Wshr/Dry HookUp Only
Exterior
Exterior Feature Private Yard
Parking Features Tandem Garage, Garage Door Opener, Direct Access, Attch'd Gar Cabinets, Temp Controlled
Garage Spaces 3.0
Garage Description 3.0
Fence Block
Pool Play Pool, Fenced, Private
Community Features Community Spa, Community Spa Htd, Community Pool Htd, Community Pool, Playground, Biking/Walking Path
Roof Type Tile,Concrete
Porch Covered Patio(s), Patio
Private Pool Yes
Building
Lot Description Sprinklers In Rear, Sprinklers In Front, Desert Back, Gravel/Stone Front, Gravel/Stone Back, Synthetic Grass Frnt, Synthetic Grass Back, Auto Timer H2O Front, Auto Timer H2O Back
Story 2
Builder Name William Ryan
Sewer Public Sewer
Water City Water
Structure Type Private Yard
New Construction No
Schools
Elementary Schools Vistancia Elementary School
Middle Schools Vistancia Elementary School
High Schools Liberty High School
School District Peoria Unified School District
Others
HOA Name Vistancia Village
HOA Fee Include Maintenance Grounds
Senior Community No
Tax ID 510-08-929
Ownership Fee Simple
Acceptable Financing Cash, FannieMae (HomePath), Conventional, 1031 Exchange, FHA, VA Loan
Horse Property N
Listing Terms Cash, FannieMae (HomePath), Conventional, 1031 Exchange, FHA, VA Loan
Financing Conventional
Read Less Info
Want to know what your home might be worth? Contact us for a FREE valuation!

Our team is ready to help you sell your home for the highest possible price ASAP

Copyright 2025 Arizona Regional Multiple Listing Service, Inc. All rights reserved.
Bought with Howe Realty
"My job is to find and attract mastery-based agents to the office, protect the culture, and make sure everyone is happy! "






